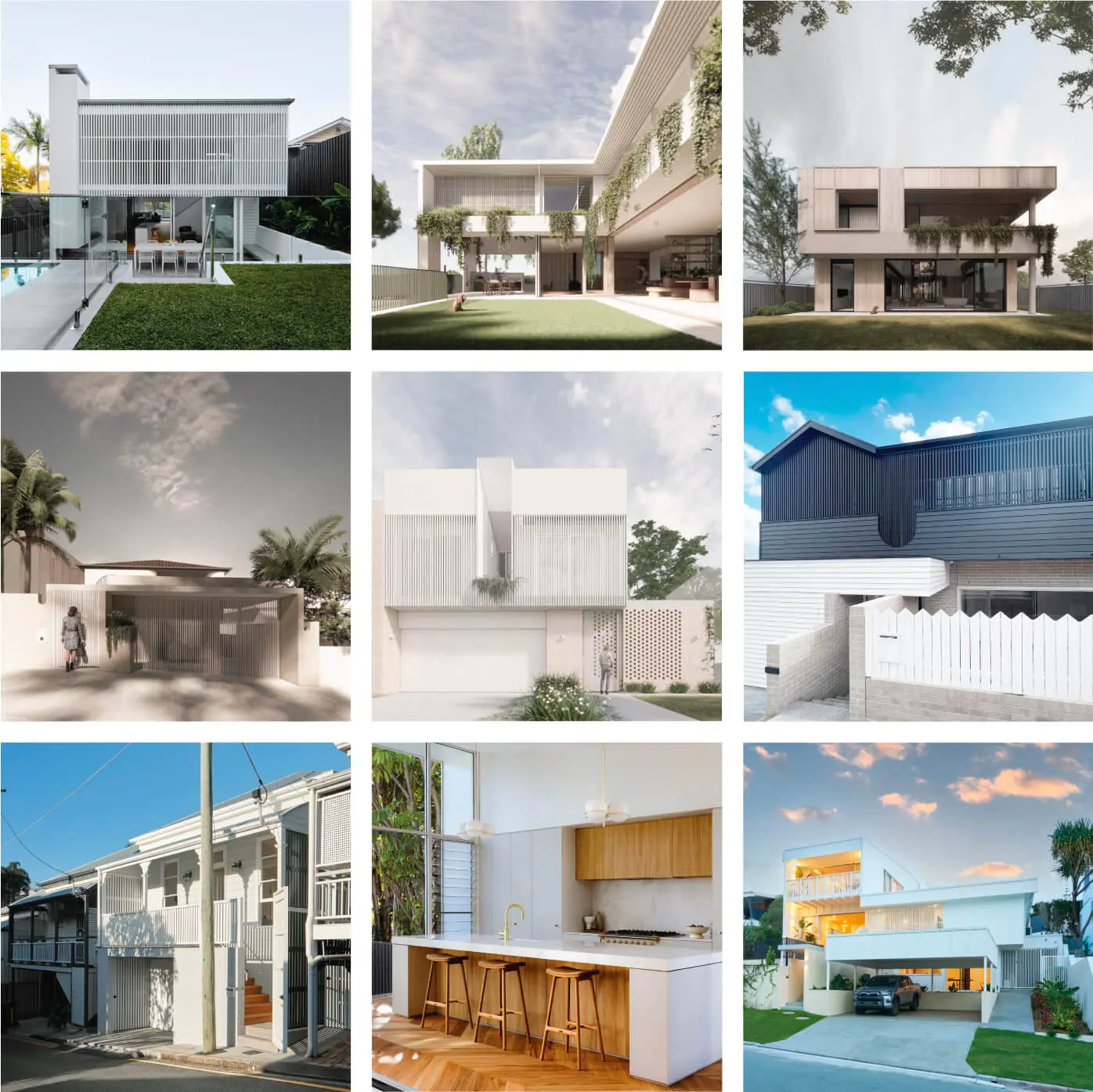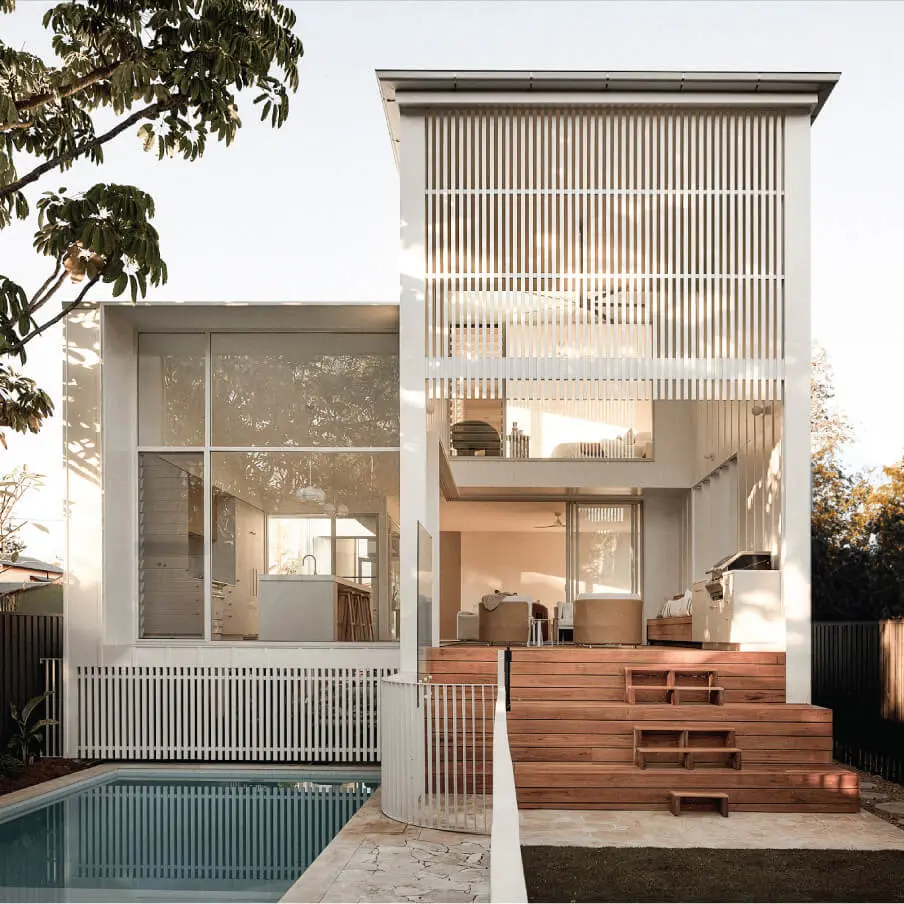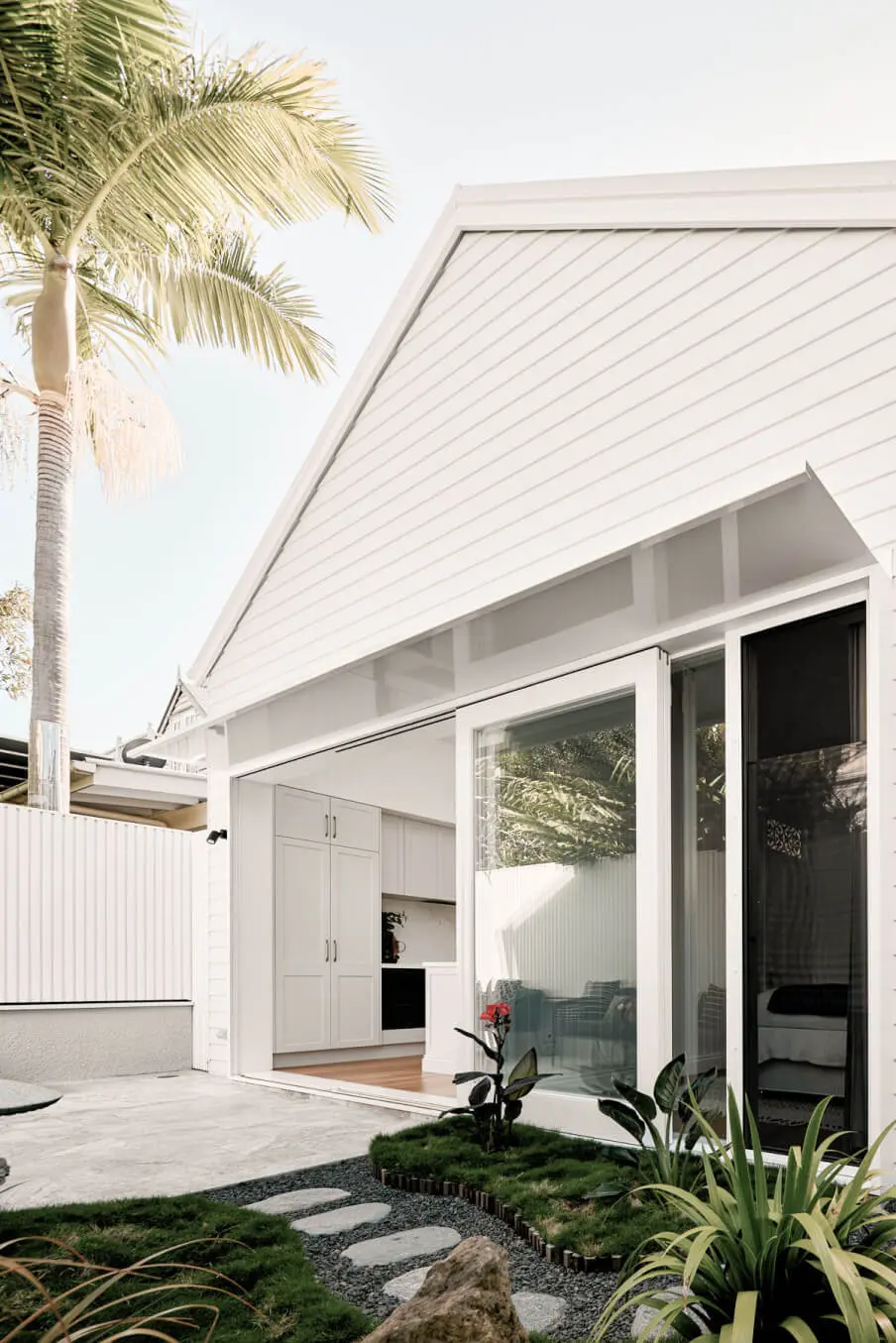At Alter Office, elegance without arrogance is not just a tagline, it’s the cornerstone of our practice.
It describes why we are intentionally boutique,
our design philosophy, how we structure our fee and even how we speak.
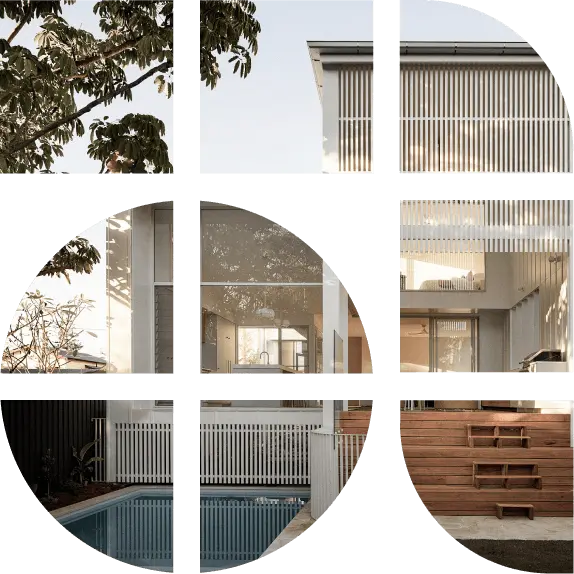
elegance without arrogance
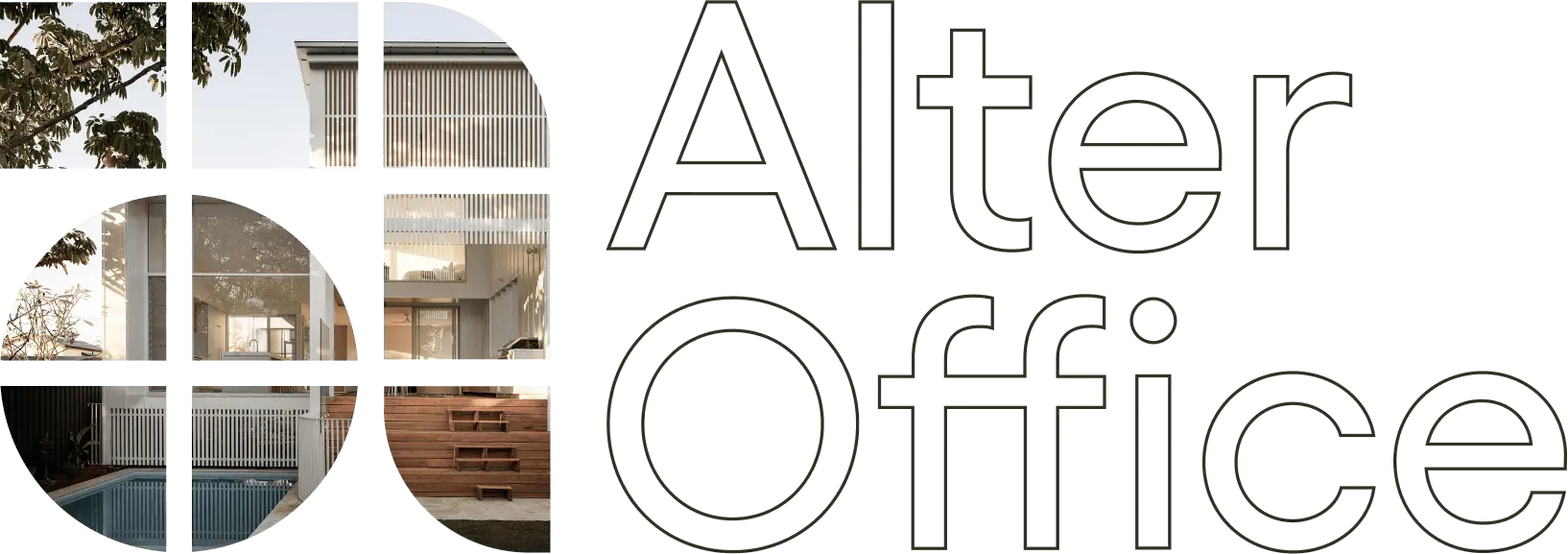
elegance without arrogance
At Alter Office, we find great joy in creating spaces that feel like home. Our goal is to make a positive impact on not just where, but how you live. Our process is focused providing you certainty and clarity as we work together to transform your home into something uniquely yours.
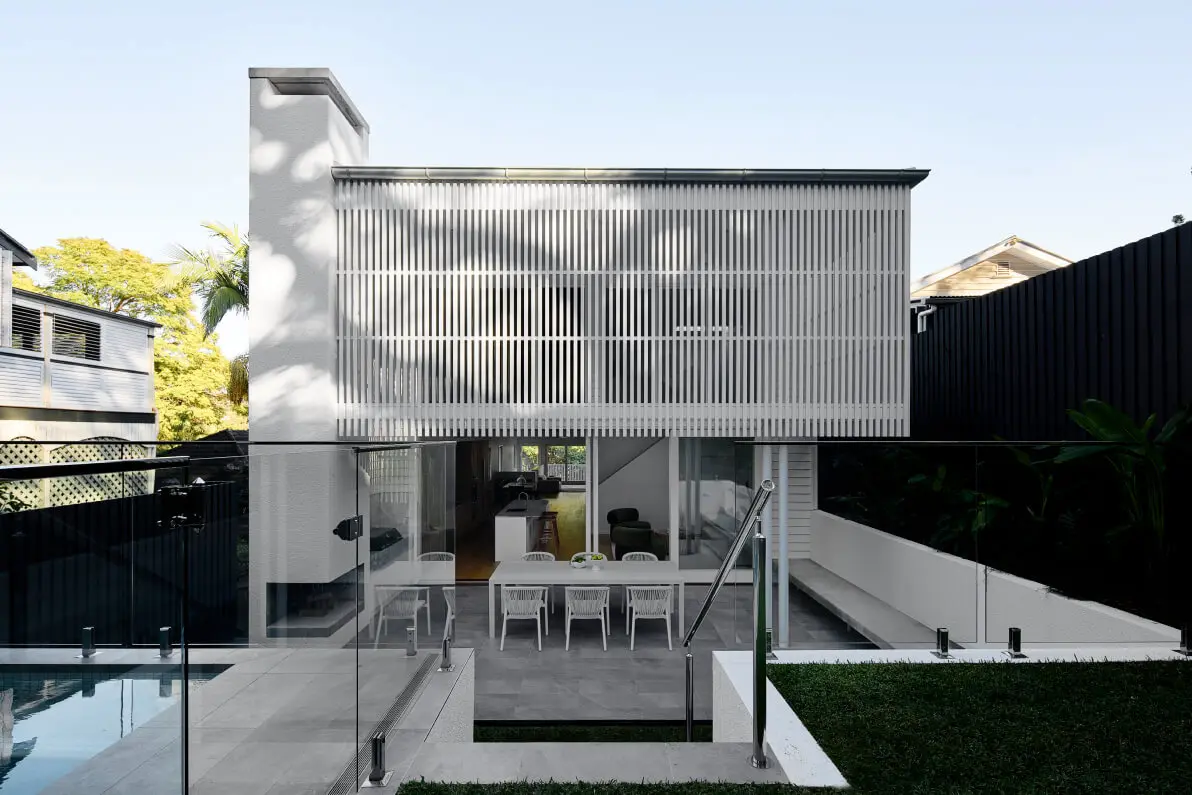
David has played an instrumental role in transforming our cherished cottage into a remarkable space for our family.
He took the time to listen attentively to our vision and aspirations for the cottage.
We always felt valued and informed as David constantly incorporated our ideas and desires into the design of our new home.
C&C in Paddington
FAQs
We're genuinely passionate about our work and wish we could take on every project that comes our way. However, to ensure the utmost dedication to our clients, we've made the decision to limit our active projects (you can learn more about this decision here). It's crucial for us to be the right fit for you and vice versa. We don't assess projects based on size but rather on quality. While many of our projects fall within the construction value range of 1.5 – 4.0M, we believe that regardless of your project's size, if there's a shared focus on quality, we'd love to have a conversation and see how we can assist you.
We believe in tailoring our fees to fit the unique needs of each client, and that starts with understanding you, your home, and your vision. Without more insight into your project, it's challenging to provide a specific cost for our service upfront. We recognise that the financial commitment to your new home is significant, so we prioritize open and early discussions about budget to ensure clarity from the beginning. When we meet, we'll be delighted to walk you through some similar examples to help you better gauge the cost for our involvement.
Like our service costs, we believe in tailoring our design process to the unique needs of each project, so the timeline can vary based on your specific requirements. As a general guide, the design and documentation phase for our typical new homes or significant renovations usually spans 9-12 months, which usually accounts for local council approval periods. This timeframe ensures that your project receives the careful consideration, focus, and attention it deserves. We look forward to delving deeper into your project to provide a more accurate estimate once we understand your needs better.
We'd love to learn more about your project! Please take a moment to fill out our enquiry form, which you can find here. This form covers some initial questions about your home's location, your vision for the project, preferred budget, and timing. Once we receive your submission, we'll reach out to schedule an initial meeting at your home. In the meantime, gather anything that gives us a sense of what your dream home might feel like. This is an exciting phase where every idea is welcome, and (almost) anything is possible.
